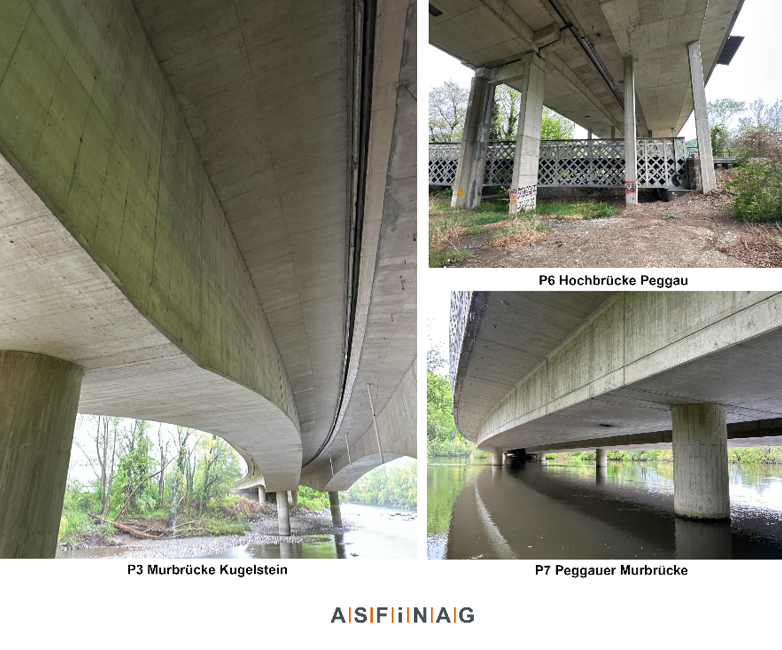
S35 Brucker Schnellstraße
Auftraggeber:
ASFINAG Bau Management GmbH
Das Projekt umfasst die Sanierung der S35 Brucker Schnellstraße, RFB Bruck im Abschnitt Badl – Peggau/Deutschfeistritz.
Folgende Brücken werden im Zuge des Projekts instandgesetzt:
-P1 Murbrücke Badl – km30,427
-P2 ÖBB Unterführung Badl – km30,933
-P3 Murbrücke Kugelstein – km31,280
-P5 Unterführung Peggau – km32,719
-P6 Hochbrücke Peggau – km33,512
-P7 Peggauer Murbrücke – km34,327
Ebenfalls Gegenstand des Projekts ist die Instandsetzung der Stützkonstruktion SW-29,250.
Diese soll mit einer Vorsatzschale versehen werden und ein dem Stand der Technik entsprechendes Fahrzeugrückhaltesystem erhalten.
Leistungszeitraum:
2025 bis 2027
Abmessungen:
-P1 Murbrücke Badl
Breite 13,20m, Länge 141,25m
-P2 ÖBB Unterführung Badl
Breite 13,20m, Länge 175,00m
-P3 Murbrücke Kugelstein
Breite 13,20m, Länge 291,91m
-P5 Unterführung Peggau
Breite 14,75m, Länge 12,70m
-P6 Hochbrücke Peggau
Breite 13,20m, Länge 527,96m
-P7 Peggauer Murbrücke
Breite 13,20m, Länge 271,50m
Leistungen:
Ausschreibungsplanung, Detailprojekt
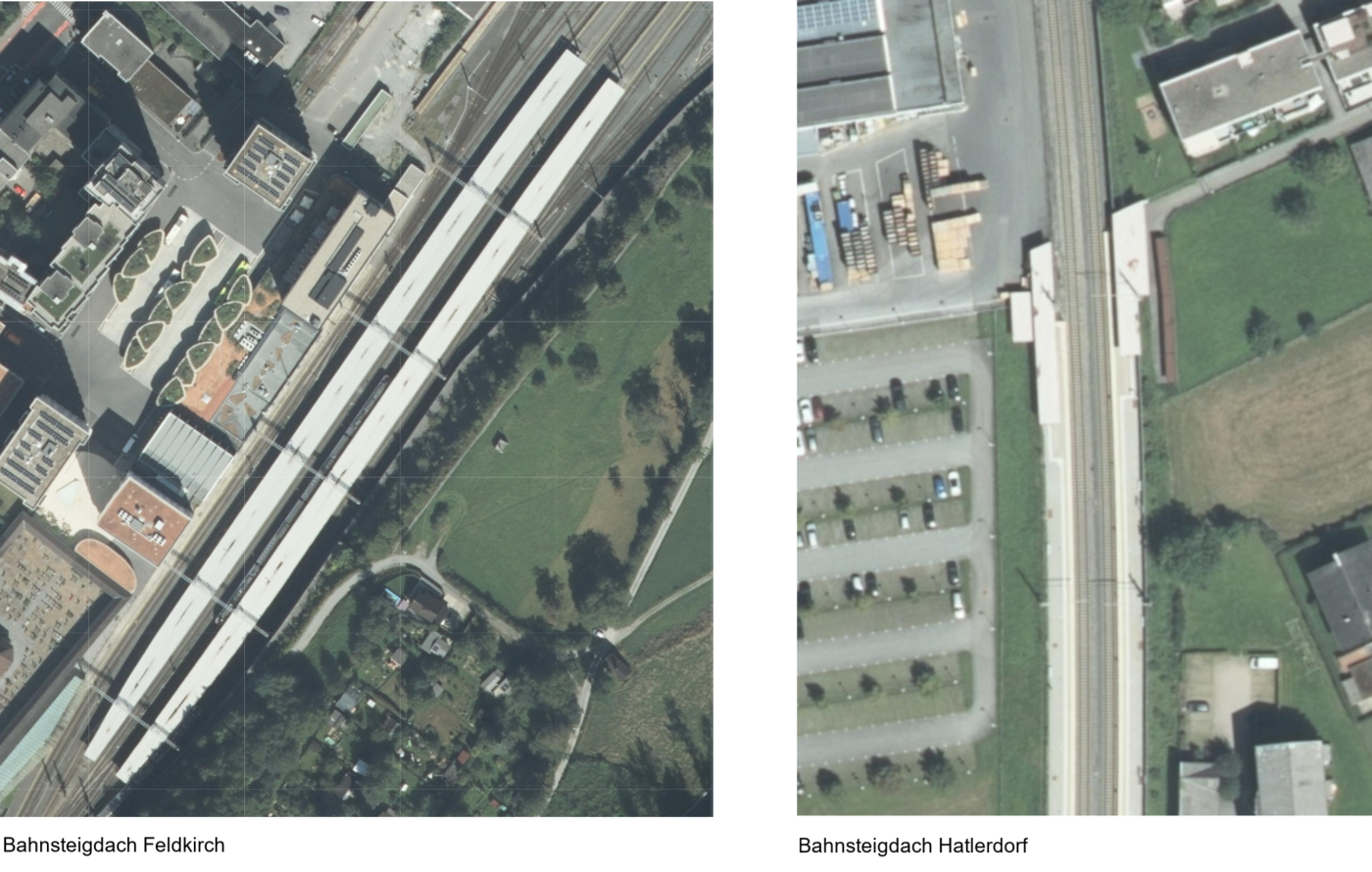
Bahnsteigdächer Feldkirch / Hatlerdorf
Auftraggeber:
ÖBB Immobilienmanagement GmbH
Ausführungsplanung und Ausschreibung der Generalsanierung der Bahnsteigdächer
Leistungszeitraum:
Jänner 2025 bis September 2026
Abmessungen:
Bahnsteigdächer Feldkirch: 285m + 285m
Bahnsteigdach Hatlerdorf: 300m²
Leistungen:
Planung der Generalsanierung mit einem Metalldach

Bahnsteigdach Praterstern
Auftraggeber:
ÖBB Infrastruktur AG
Begleitung der unmittelbaren Sanierungsarbeiten
Leistungszeitraum:
September 2025 bis August 2026
Abmessungen:
Halle: 110x42m
Bahnsteige: 111×7,3m (2x)
Leistungen:
Aufnahme und Festlegung der unmittelbar notwendigen
Sanierungsmaßnahmen und statisch konstruktive Begleitung
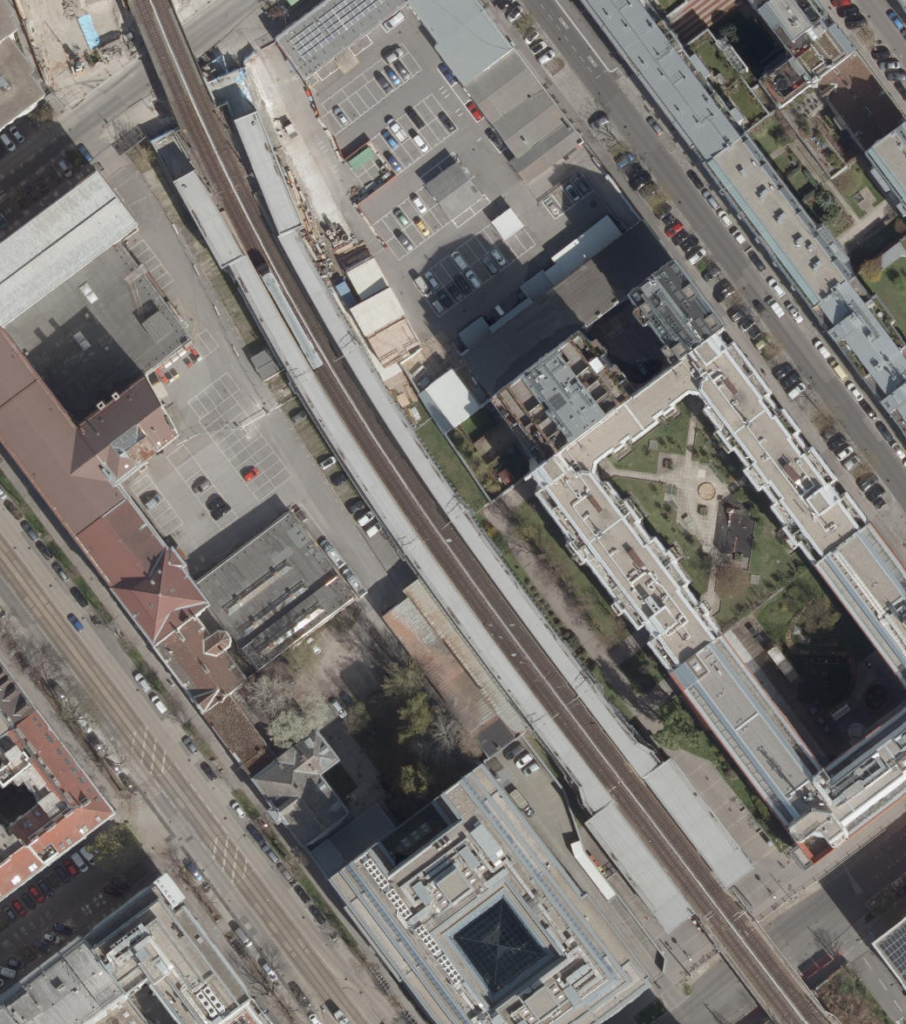
Bahnsteigdach Traisengasse
Auftraggeber:
ÖBB-Immobilienmanagement GmbH
Begutachtung Bahnsteigdächer
Leistungszeitraum:
Juni 2025 bis Oktober 2025
Abmessungen:
Bahnsteigdächer: 150m + 147m
Leistungen:
Gutachterliche Aufnahme und Befundung
zur Festlegung weiterer Maßnahmen
Zu- und Umbau Stationen C1-C4
Auftraggeber:
Steiermärkische Krankenanstaltengesellschaft m.b.H.
Zu- und Umbau der Stationen C1-C4 am Gelände des „LKH Graz II, Standort Süd“.
Der Bestand wird bis auf den Rohbau rückgeführt bzw. die tragenden Strukturen
erheblich verändert. Die Bruttogeschossfläche des Umbaus beträgt ca. 5.200m².
Der Zubau beschränkt sich auf einen kleinen Erker mit einer Bruttogrundfläche von ca. 60m².
Leistungszeitraum:
2024 bis laufend
Abmessungen:
110m x 15m x 20m (L/ B/ H)
Leistungen:
Tragwerksplanung Stahl,- Holz- und Massivbau (Ziegel & Betonbau)
Ausführungsplanung
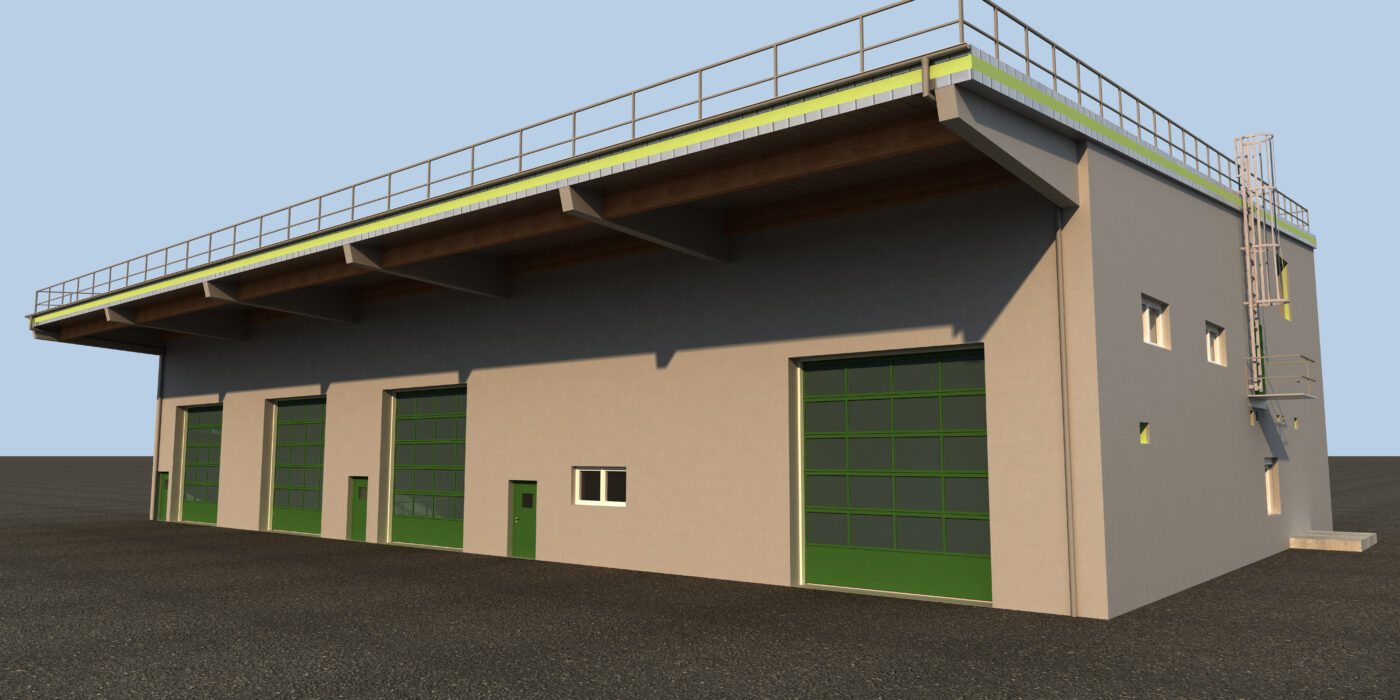
Neubau LKW-Werkstätte
Auftraggeber:
Gsellmann Immo GmbH
Die Gsellmann Immo GmbH realisiert auf ihrem Werksgelände den Neubau einer
modernen LKW-Werkstatt. Durch den Neubau sollen die Instandhaltung und
Reparatur der firmeneigenen Fahrzeuge effizient und nachhaltig gestaltet werden.
Geplant ist ein Werkstattgebäude, das speziell auf die betrieblichen Anforderungen abgestimmt ist. Neben einer LKW-Waschstraße, mit Osmoseanlage und Hochdruckreinigung, umfasst das Gebäude auch eine Werkstatt mit zwei Fahrspuren für LKWs. Ergänzend
werden Lagermöglichkeiten, darunter ein Ersatzteillager sowie ein Öllager und eine Schlosserwerkstatt projektiert.
Leistungszeitraum:
06/2024 bis laufend
Leistung:
Gesamtplanung und Koordination
Statisch-konstruktive Bearbeitung
Baumeisterausschreibung inkl. Subgewerke
Mitwirken bei der Vergabe
ÖBA-Bau
BauKG
Brandschutz
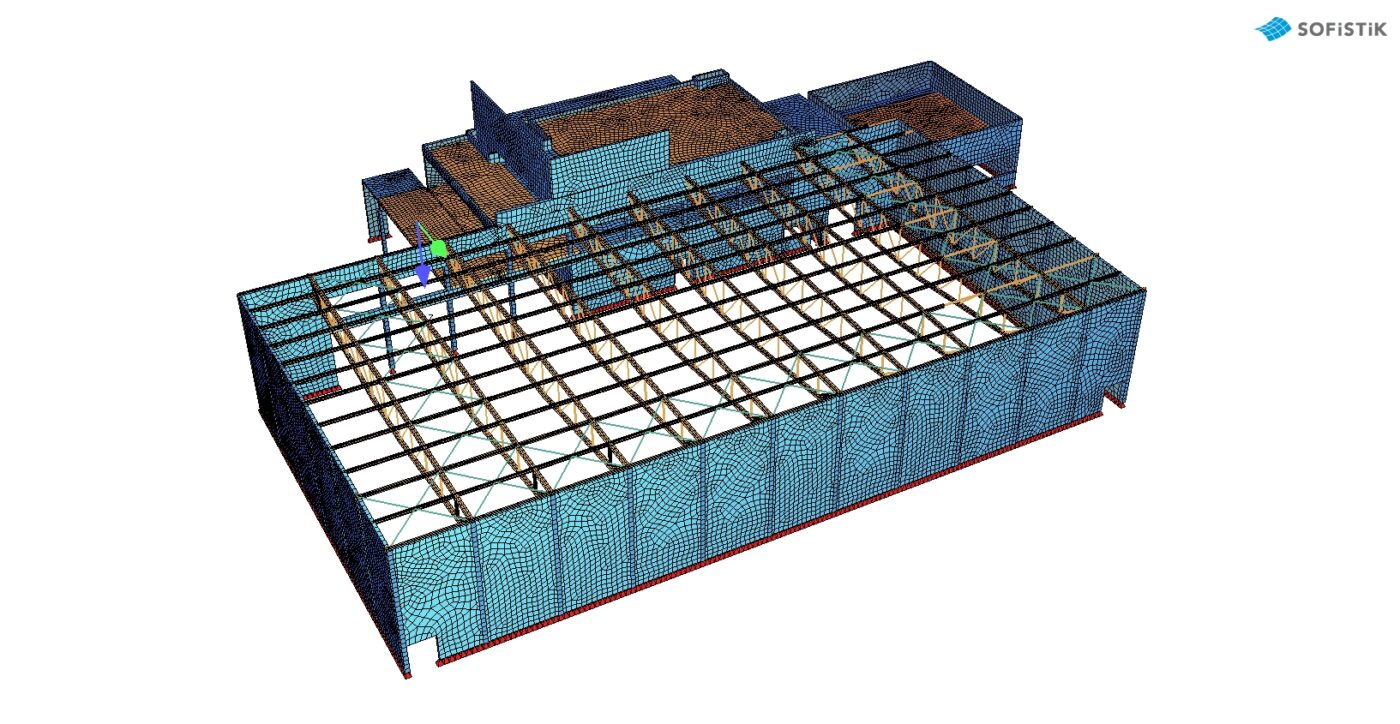
Zu- und Umbau Stadthalle Villach
Auftraggeber:
Architekten Titus Pernthaler ZT GmbH
Der Zu- und Umbau der Eishalle Villach ist in zwei Teilprojekte (TP01 & TP02) aufgeteilt.
In TP01 erfolgt der Umbau der Bestandshalle. In TP02 erfolgt der Zubau eines ca. 60m langen und 22m breiten 3-geschossigen Zwickelbauwerks, direkt im Anschluss an die Südfassade des Bestandes. Unmittelbar im Anschluss an das Zwickelbauwerk erfolgt der Neubau einer ca. 2250m² großen Trainings- bzw. Eishalle.
Leistungszeitraum:
Bauphase I: 2023-2024
Bauphase II: 2025-2026
Abmessungen:
Bauphase I:
85m x 60m x 16m
Bauphase II:
Zwickelbauwerk.: 60m x 22m x 16m
Eishalle: 65m x 35m x 12m
Leistung:
Tragwerksplanung Stahl,- Holz- und Massivbau (Ziegel & Betonbau),
Ausführungsplanung, Brandschutzplanung
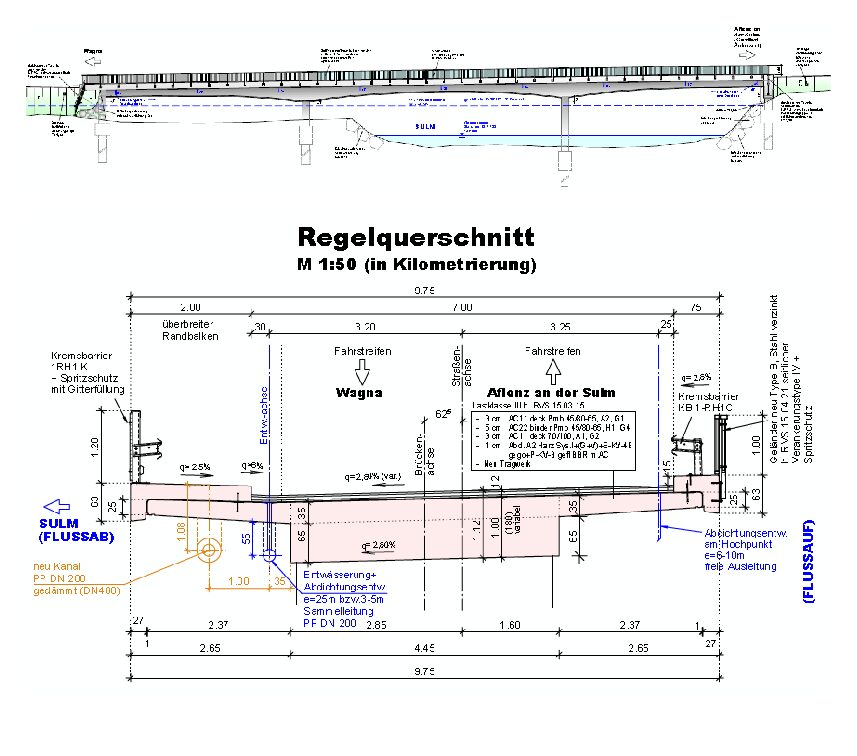
L621 Sulmbrücke Aflenz
Auftraggeber: Amt der Steiermärkischen Landesregierung
Die bestehende Sulmbrücke Aflenz soll aufgrund ihres mangelhaften Erhaltungszustandes neu gebaut werden. Im Zuge des Brückenneubaus kommt es zu einer Linienverbesserung der L621, weswegen die neue Brücke flussaufwärts der bestehenden Brücke zu liegen kommt. Zur Verbesserung des Hochwasserabflusses wird der Durchflussquerschnitt gegenüber dem Bestand vergrößert. Aus Gründen der Dauerhaftigkeit und der Erhaltung wird die neue Brücke als integrales Tragwerk konzipiert.
Leistungszeitraum: 2024 – 2025
Abmessungen:
Stützweite: 22,40m + 28,70m + 22,40m = 73,50m
Breite: 9,75m
Leistung: Vorentwurf, Einreichplanung, Ausschreibung, Detailprojekt
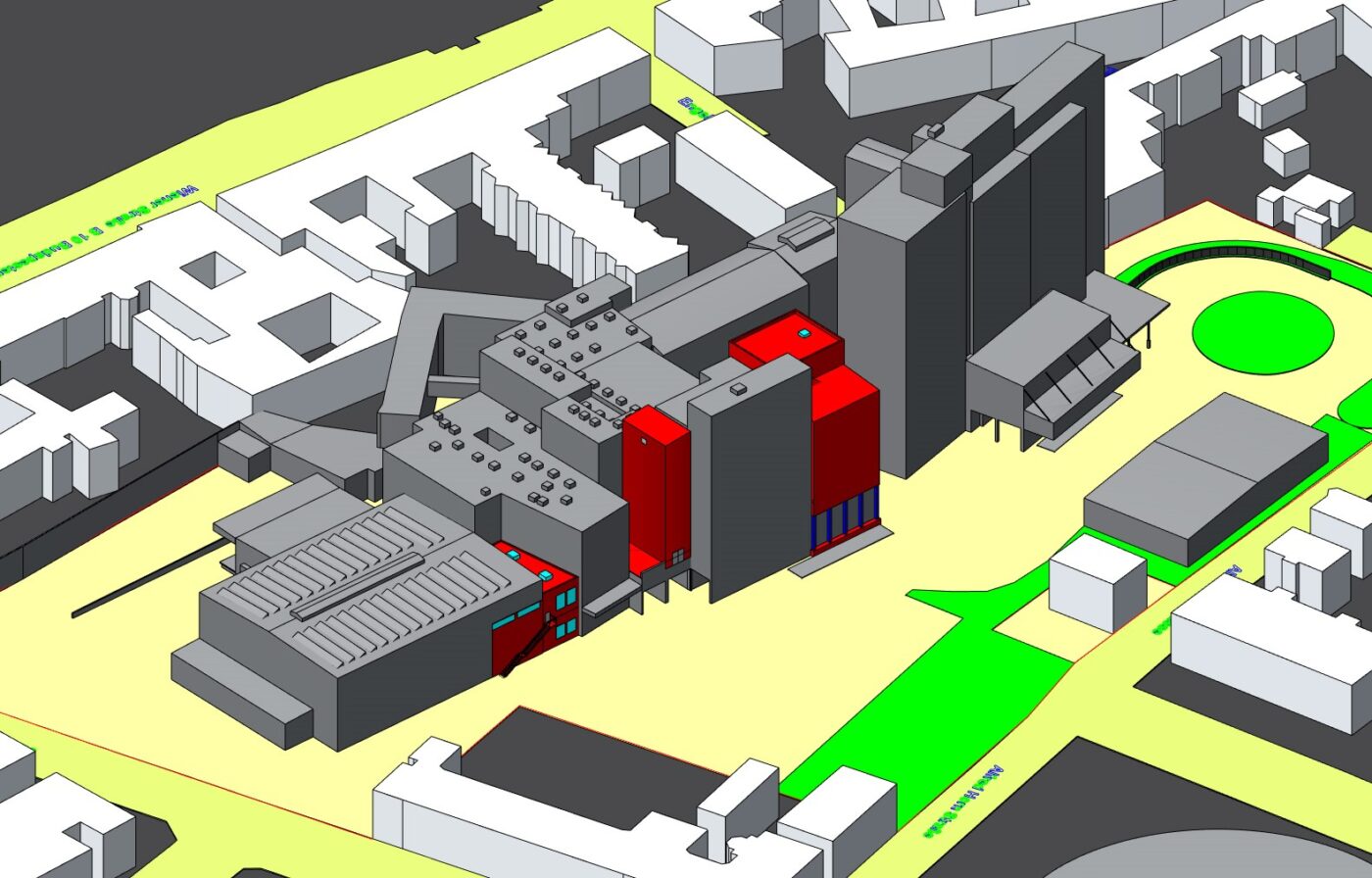
Fini´s Feinstes-Mühle – Einbau einer Bio-Linie
Um den hohen Anforderungen von „Bio-Kunden“ gerecht zu werden, muss die neue Bio- Mühlenlinie, von der Getreideanlieferung bis zum fertigen Produkt (auf Palette oder Loseverladen) zu 100% von den konventionellen Bestandslinien getrennt installiert werden.
Es wird eine kombinierte BIO- Mühle für Weizen-, Roggen-, und Dinkelvermahlung errichtet. Es wird ein neuer Mehlsilo in Stahlbeton-Gleitbauweise errichtet. Die Getreideannahme sowie die Loseverladung werden im Bestand der Betriebsanlage integriert. Weiters wird eine getrennte Absackanlage neu errichtet.
Leistungszeitraum: 09/2022 – laufend
Baustart geplant: 1. Quartal 2024
Leistung:
Gesamtplanung und Koordination
Statisch-konstruktive Bearbeitung
Vergabeprozedere
ÖBA-Bau
BauKG
Brandschutz
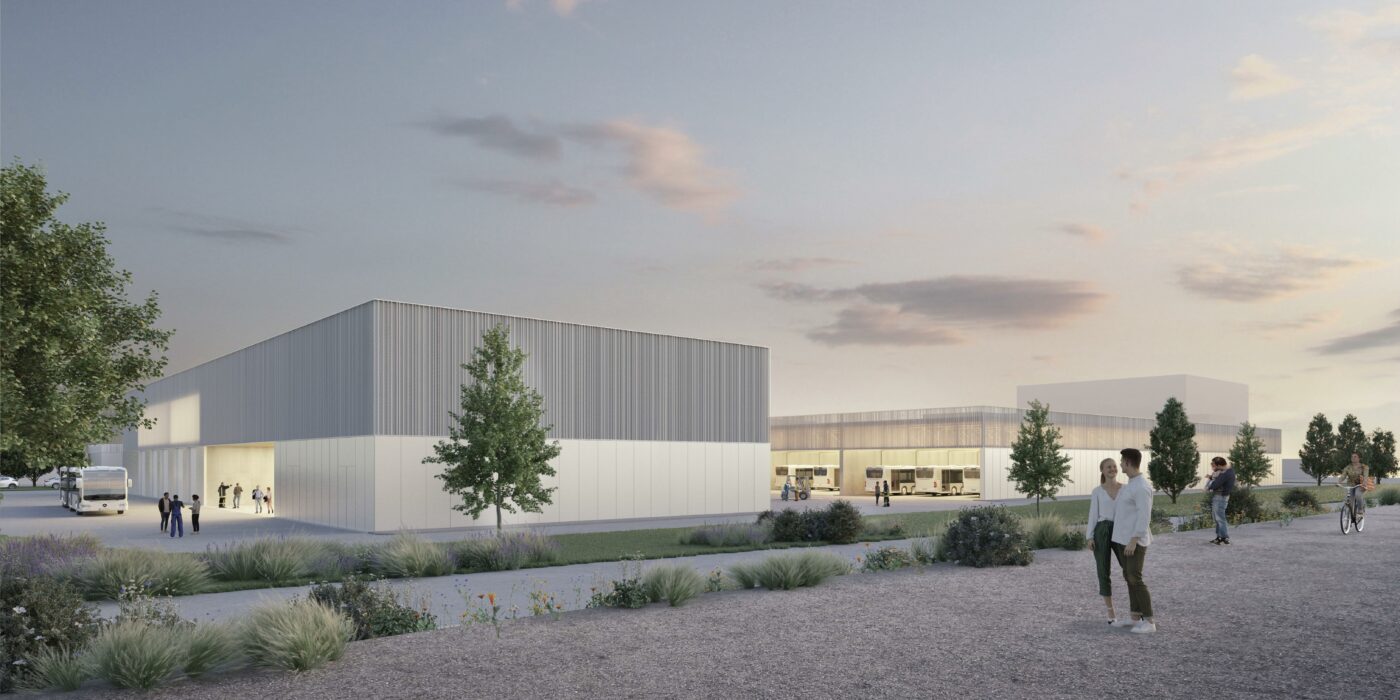
Busbetriebshof Graz
Auftraggeber: GRDR Architektur ZT GmbH
Ziel des Projektes ist die Errichtung eines Busbetriebshofes mit der notwendigen Infrastruktur für insgesamt 91 Busse mit alternativen Antriebssystemen (Elektro und H2). Die Umsetzung soll in zwei Abschnitten erfolgen, wobei der Busbetriebshof bis zur finalen Fertigstellung und darüber hinaus auch durch Busse mit konventionellen Antrieben betrieben wird. Nach derzeitigem Stand werden 4 Baukörper errichtet: Carport, Werkstattgebäude (FFM), Verwaltung, öffentliche H2-Tankstelle, sowie eine Tiefgarage für voraussichtlich 60 Stellplätze.
Leistungszeitraum: 2023 – laufend
Abmessungen: 150m x 100m x 12m (L/ B/ H)
Leistungen:
Vorentwurf, Konstruktionsentwurf, Einreichplanung, Ausführungsplanung, Mitwirkung an der Ausschreibung, Mitwirkung bei der Vergabe, Begleitung der Bauausführung, Mitwirkung örtliche Bauaufsicht
Forschungsprojekt FFG Großwasserwärmespeicher
Auftraggeber: Österreichische Forschungsförderungsgesellschaft mbH
Bei diesem Projekt handelt es sich um ein Forschungsprojekt „TESconcrete Multifunktionale Betonwerkstoffe und gesamtheitliche Konzeption von Großwärme – Typenspeichern für Österreich“.
Ziel des Projektes ist die Entwicklung eines heißwasserdichten, dauerhaften und ökonomischen Hochleistungsbetonwerkstoffes, sowie multifunktionaler Betonfertigteile (Dichtfunktion, Wärmedämmfunktion, Tragwerksfunktion) für den Einsatz in neuartigen Großwärme-Typenspeichern für repräsentative österreichische Hydrogeologien.
Leistungszeitraum: 2022 – 2025
Abmessungen: Ø35m x 35m
Leistung: Statik
Projektbeteiligte:
AEE – Institut für nachhaltige Technologien
MABA Fertigindustrie GmbH
Smart Minerals GmbH (Konsortialführung)
STT GmbH
TU-Graz – Institut für Bodenmechanik, Grundbau und Numerische Geotechnik
Wörle Sparowitz Ingenieure Ziviltechniker GmbH
FFG Materialforschung für Großwärmespeicher
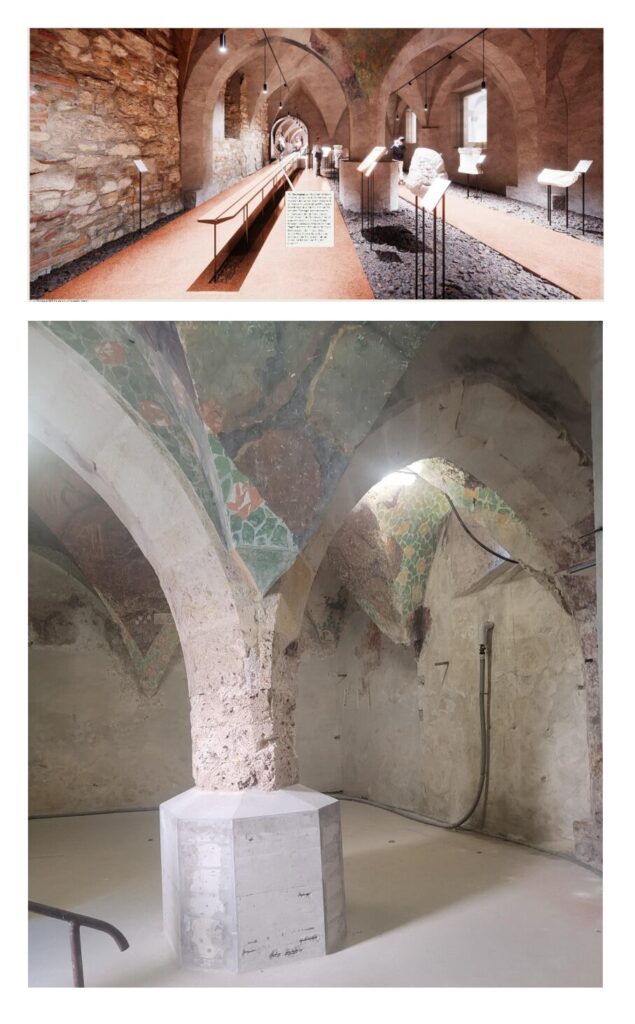
RGB Revitalisierung Grazer Burg
Auftraggeber: Expedit Studio für Architektur
Im Zuge der Revitalisierung sollen historische Schätze der breiten Öffentlichkeit zugänglich gemacht werden. Dies betrifft die 3-Säulen-, und die 1-Säulenhalle, sowie die Kapelle im Friedrichstrakt und den Erd-, und Kellergeschoßbereich des Rigistraturtrakts der Grazer Burg.
Leistungszeitraum: 2023 – 2025
Abmessungen: 100m x 100m x 20m (L/B/H)
Leistung: Tragwerksplanung Stahlbau, Betonbau, Sanierung historischer Bruchsteinmauerwerke, Ausführungsplanung
Birkenstraße
Auftraggeber: Gemeinnützige Grazer Wohnungsgenossenschaft registrierte Genossenschaft mit beschränkter Haftung
Die ca. 24.000m² große Siedlungsanlage besteht aus 9 Objekten, wobei 8 Objekte als Doppelhausanlagen errichtet werden. Das Projekt wird in zwei Bauabschnitte gegliedert. In Bauabschnitt I ist eine Unterkellerung mittels Tiefgarage vorgesehen.
Leistungszeitraum: 2022 – laufend
Abmessungen: 180m x 140m x 15m (L/B/H)
Leistung: Tragwerksplanung Stahl,- Holz- und Massivbau (Ziegel & Betonbau), Ausschreibungsplanung, Ausführungsplanung, Brandschutztechnische Betreuung
Holleneggerstraße
Auftraggeber: Gemeinnützige Grazer Wohnungsgenossenschaft registrierte Genossenschaft mit beschränkter Haftung
Die ca. 13.000m² große Siedlungsanlage besteht aus 7 Objekten, wobei 5 Objekte als Doppelhausanlagen errichtet werden. Das Projekt wird in zwei Bauabschnitte gegliedert. Derzeit ist keine Unterkellerung mittels Tiefgarage vorgesehen.
Leistungszeitraum: 2022 – laufend
Abmessungen: 205m x 65m x 15m (L/B/H)
Leistung: Tragwerksplanung Stahl,- Holz- und Massivbau (Ziegel & Betonbau), Ausschreibungsplanung, Ausführungsplanung, Brandschutztechnische Betreuung
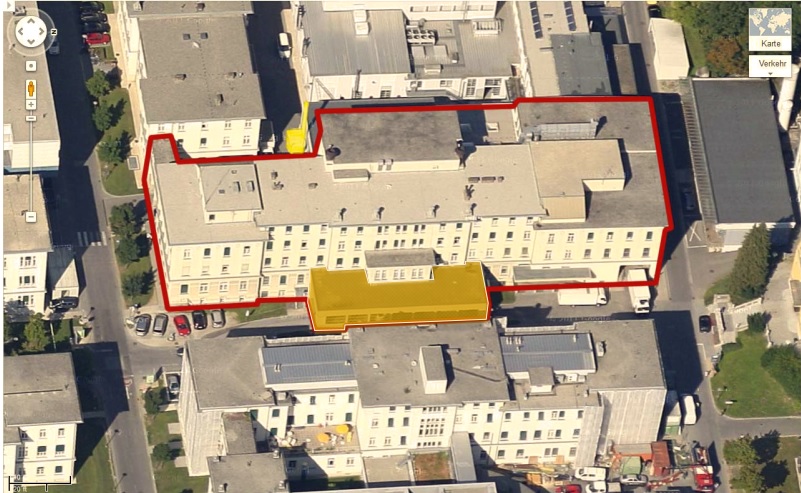
AU 19 Rückführung Küchenrampe
Auftraggeber: Steiermärkische Krankenanstaltengesellschaft m.b.H.
Im Projekt soll aus Denkmalschutzgründen ein späterer Zubau vor dem historischen Bauwerk abgebrochen bzw. rückgebaut werden. Im Zuge des Umbaus soll ein neues Stiegenhaus errichtet werden und neue Öffnungen in den tragenden Wänden hergestellt werden.
Für die Errichtung des Stiegenhauses sind bestehende Kappendecken und Plattenbalkendecken zu entfernen. Es ist geplant die Steifigkeit der Decken in Form eines umlaufenden Rosts zu kompensieren und die Zusatzlasten mit neuen Stahlbetonstützen im Keller in den Boden abzutragen.
Die geplanten Öffnungen in den tragenden Wänden stellen eine Schwächung der Tragstruktur in Hinblick auf die Gebäudesteifigkeit gegen Erbeben dar.
Die Gebäudeschwächungen werden durch zusätzliche Stahlrahmen und zusätzliche Wandscheiben kompensiert.
Leistungszeitraum: 2021 – 2025
Abmessungen: 90m x 62m x 16m
Leistung: Statik
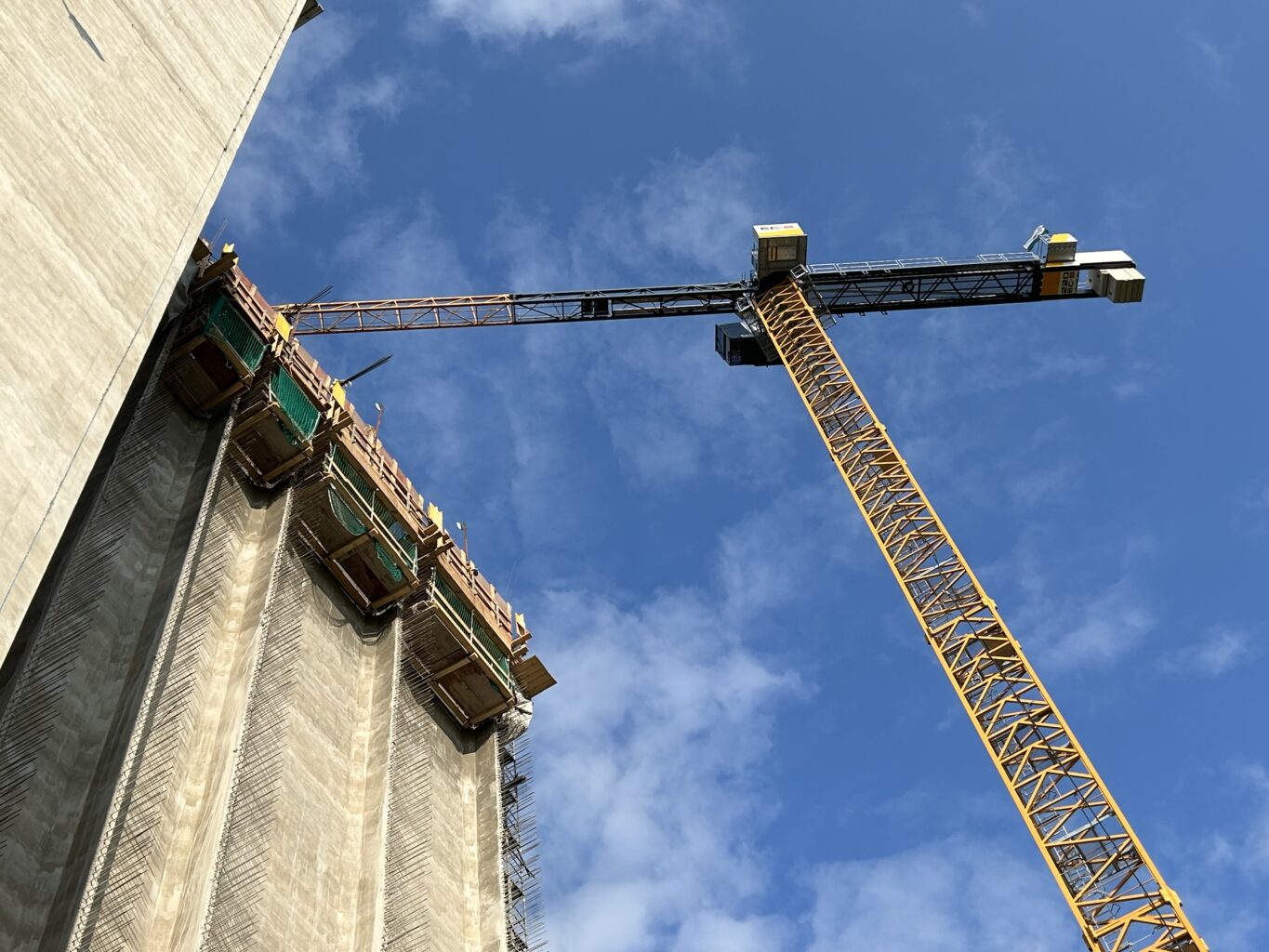
BIO-Getreidesiloanlage
Auftraggeber: Anton Kittel Mühle Plaika GmbH
Neubau BIO-Siloanlage in Gleitschalungsbauweise
mit 35 Zellen auf einer Grundfläche von 518m² und einer
Lagerkapazität von 11,1to mit folgenden zusätzlichen Bauteilen:
• Annahme und Verladung
• Trockner
• Zwischenbau
Leistungszeitraum: 06/21 – laufend
Baustart: KW10/23
Abmessungen: 37,00m x 14,00m x 55,00m
Leistung: Gesamtplanung und Koordination
Statisch konstruktive Bearbeitung
Baumeisterausschreibung inkl. Subgewerke
Mitwirken bei der Vergabe
ÖBA-Bau
BauKG
Brandschutz

Sonderprüfung Brückenlager
Auftraggeber: ASFiNAG Bau Management Gmbh
Bei einigen Brücken auf der S06 und der S35 wurden im Zuge der regelmäßigen Brückenprüfungen Lagerfehlstellungen erkannt. Die Lagerstellungen waren zu überprüfen und die erwartbaren Verschiebungen rechnerisch zu ermitteln. Darauf aufbauend waren Handlungsanweisungen und Maßnahmen zu erarbeiten.
Leistungszeitraum: 2021 – 2026
Leistung: Sonderprüfung von Brückenlagern gemäß RVS 13.03.11

Bio-Mischfutterwerk Gsellmann
Neubau BIO-Mischfutterwerk
Auftraggeber: Gsellmann Immo GmbH
Neubau BIO-Mischfutterwerk in Stahlbauweise auf einer Grundfläche von 1.600m² und einer Lagerkapazität von 7.200 to mit folgenden Objekteilen:
• LKW-Annahme Rohware (vorgereinigt) mit Heckkipper
• Reinigungsturm
• Lagerzellen Rohware (Silozellen)
• Treppenhaus
• Maschinentrakt (Produktion) auf unterschiedlichen Ebenen, inkl. Sozialraum
• LKW-Verladung (Loseverladung) mit Brückenwaage
• LKW-Anlieferung für Silo-LKW (Blasleitungen)
• Lagerhalle und Abfüllung von Sackware und Big-Bag
• Trafohaus
Zusätzlich wurde eine Zelthalle im Ausmaß von 385m² errichtet sowie 9 LKW-Abstellplätze.
Leistungszeitraum: 11/2020 – laufend
06/2021 bis 11/2022 (Bau)
Abmessungen: 45,00m x 42,00m x 38,00m
Leistung: Gesamtplanung und Koordination; Statisch konstruktive Bearbeitung; Baumeisterausschreibung inkl. Subgewerke; Mitwirken bei der Vergabe ÖBA BauKG Brandschutz.
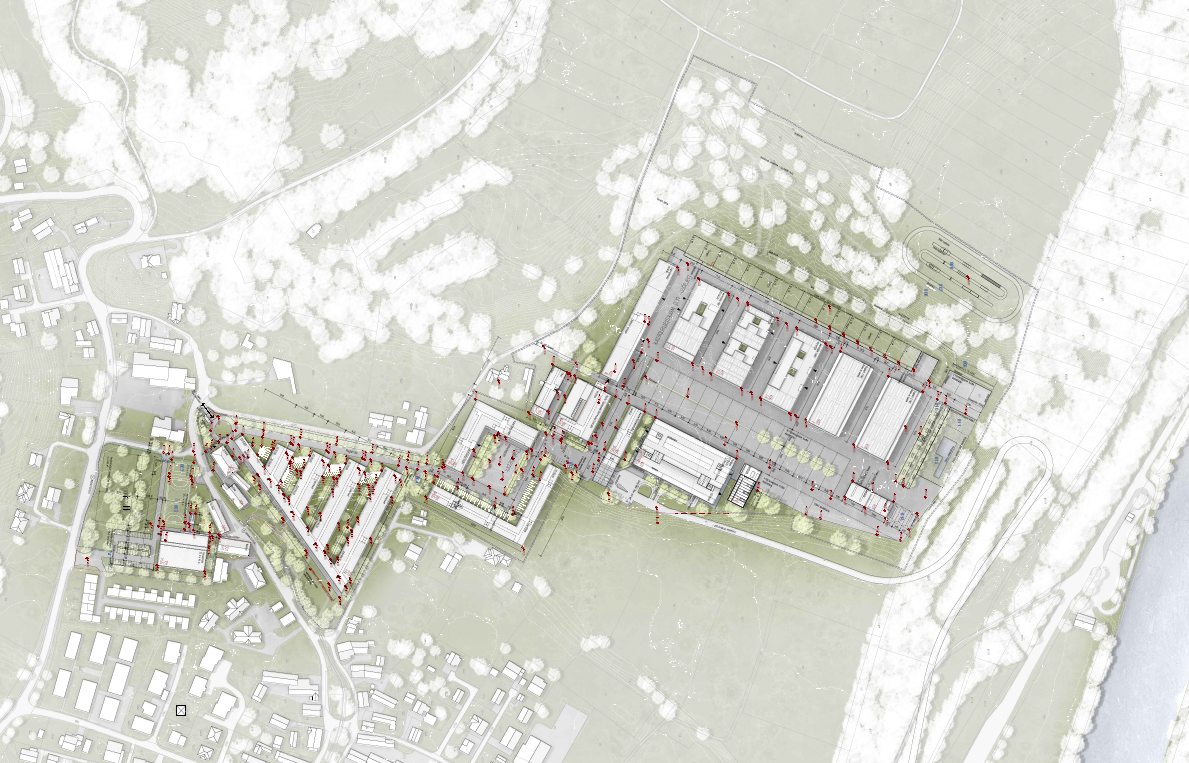
HENSEL-Kaserne (5F02)
Neuerrichtung Großkaserne Villach
Auftraggeber: Wetschko Architekten ZT GmbH
Erweiterung der Hensel Kaserne in Villach bzw. Neuerrichtung einer Großkaserne inklusive Umbauarbeiten in vier Bestandsobjekten.
Auf insgesamt rund 19,7ha werden 19 Neubauten errichtet und vier Bestandobjekte umgebaut. Es werden verschiedenste Objektnutzungen projektiert, beispielsweise Büro- und Verwaltungsgebäude, Unterkunftsgebäude, Lagergebäude, eine Sporthalle, Werkstättengebäude, ein Parkdeck, ein Garagengebäude, eine Truppenarztstelle, sowie ein Energieversorgungsgebäude, uvm.
Leistungszeitraum: 2022 – 2028
Leistung: Brandschutzplanung, begleitende Brandschutzkontrolle, Abschlussgutachten
Wohnbau Johann-Josef-Fux-Gasse
Neubau von 4 oberirdischen Objekten mit insgesamt 44 Wohneinheiten inkl. Tiefgarage
Auftraggeber: GGW Gemeinnützige Grazer Wohnungsgenossenschaft
Leistungszeitraum: 2020 – laufend
Abmessungen: 120m x 35m x 11m (L/B/H)
Leistung: Tragwerksplanung Massivbau, Ausführungsplanung, Brandschutz, Ausschreibung Baumeister, Planungs- und BauKG

S7 Ost – Kunstbauten (44 Haupt- und Nebenwegbrücken)
Auftraggeber: Asfinag Baumanagement GmbH
Leistung: Vorprojekt, Unterlagen zur wasserrechtlichen Einreichung, Unterlagen zur naturschutzrechtlichen Einreichung, Generelles Projekt, Ausschreibungsprojekt, Detailprojekt
