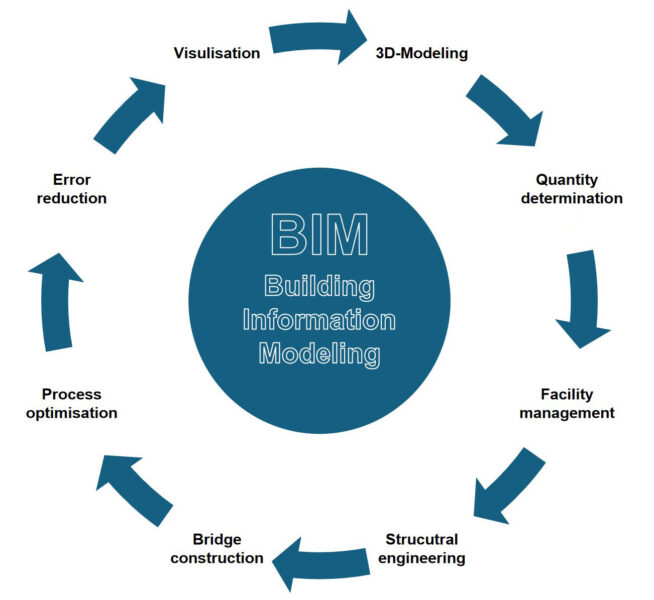Building Information Modeling
Building Information Modelling (BIM) is a digital planning method that is used in all design phases in our office. A digital 3D model of the building is created at the start of a project and continuously updated with relevant information as the project progresses. This digitally generated twin offers us in numerous advantages during design.
At S+W, these „digital clones“ are modelled with the help of the ALLPLAN software package and our clients are given a visual idea of the future building rapildy. In close co-operation with the client, but also with competent third party advice, we aim to find optimal solutions for the challenges in building design. 3D modeling makes this collaboration much easier.
This efficient way of working with 3D modelling enables S+W to offer the client a cost-effective and timely planning service.

